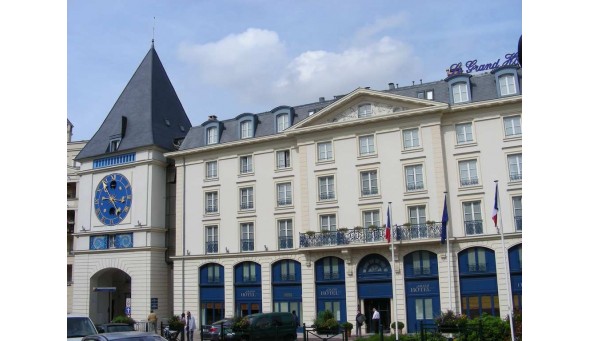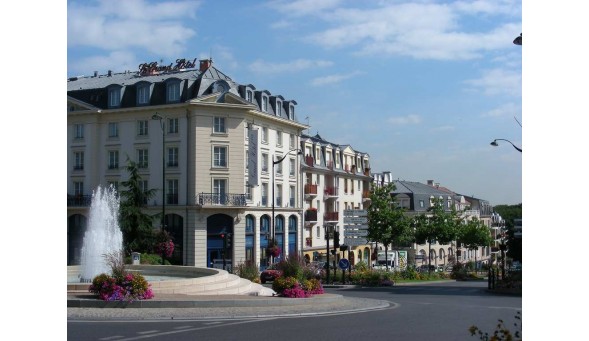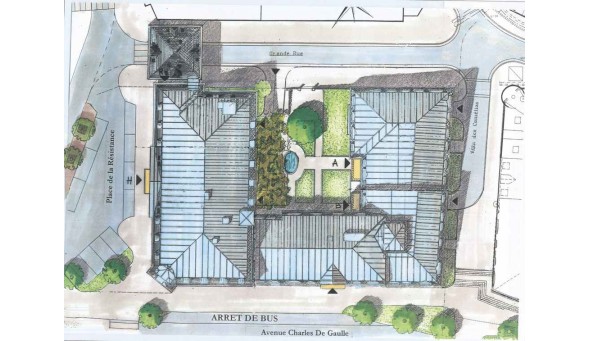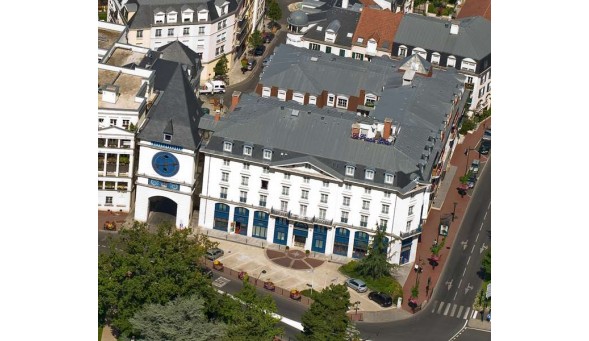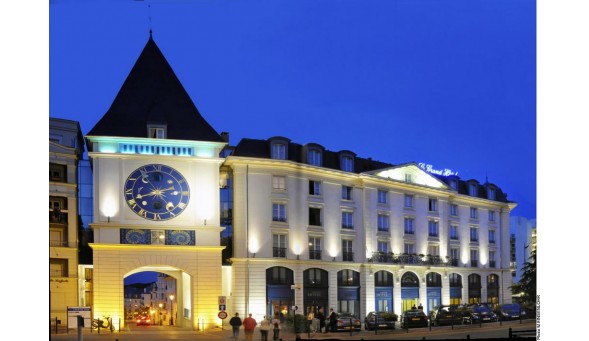Grand Hôtel
Lieu du projet: Plessis Robinson Type de projet : HOTELERIE - RESIDENCE DE TOURISME Maître d'ouvrage : FRANCO SUISSE Architecte : Atelier Xavier BOHL(architecte de conception - SCP MILLET CHILOU ( architecte d\'exécution) Date : 2004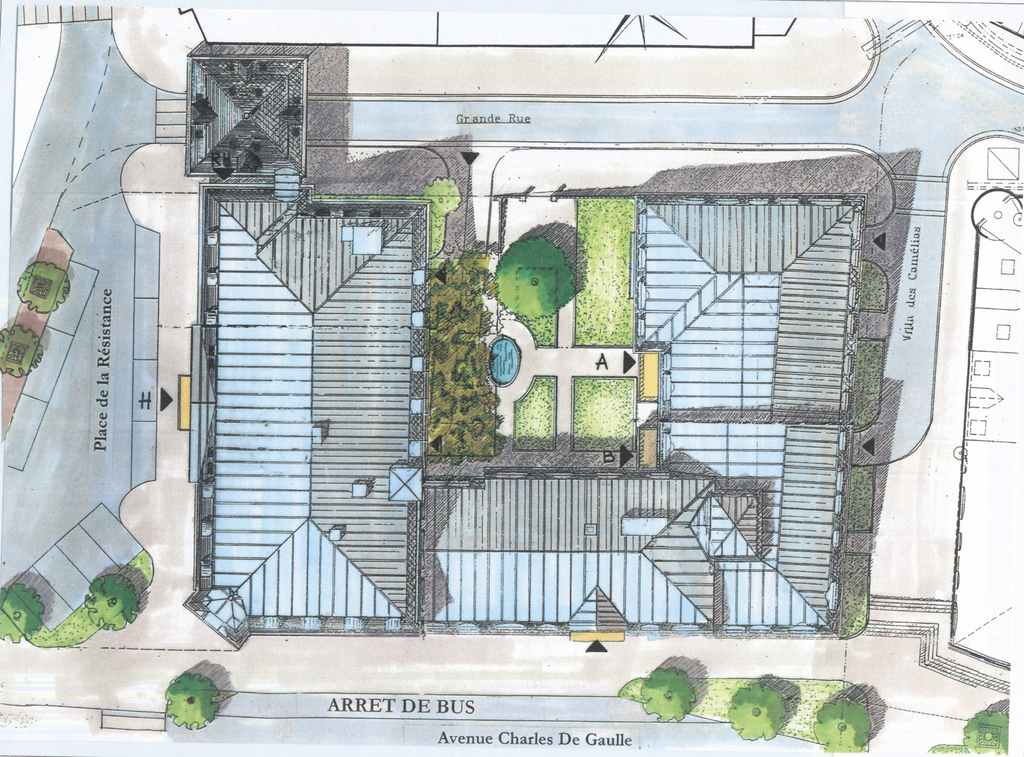
Description
Situé en un point remarquable de la ZAC, le bâtiment est ordonnancé avec un porche
surmonté d’un campanile marquant l’entrée du Cœur de Ville à une extrémité, un fronton marquant l’entrée de l’hôtel en son milieu et une tour d’angle à l’extrémité opposée. Le
bâtiment se décompose en différentes séquences rappelant ainsi l’originalité des immeubles particuliers.
L’hôtel, d’une SHON de 3 800m², est composé de 55 chambres, et la résidence hôtelière
de 33 chambres. L’hôtel comprend également un restaurant « L’Horloge »,’un bar et un
parking privé de 44 places. Il est également doté de salons pour recevoir
séminaires et réceptions.
Situated in a remarkable point of the URBAN DEVELOPMENT ZONE, the building is organized with a hall surmounted by a bell tower marking the entrance of the City heart to an extremity, a front wall marking the entrance of the hotel to its middle and a tower of angle in the opposite extremity. The building decomposes into various sequences so reminding the originality of the particular buildings.
The hotel consists of 55 rooms, and the holidauy residence of 33 rooms. The hotel also consists of a restaurant " L\' Horloge ", a bar and a private car park. It’s also endowed with lounges to receive seminaries and receptions.
