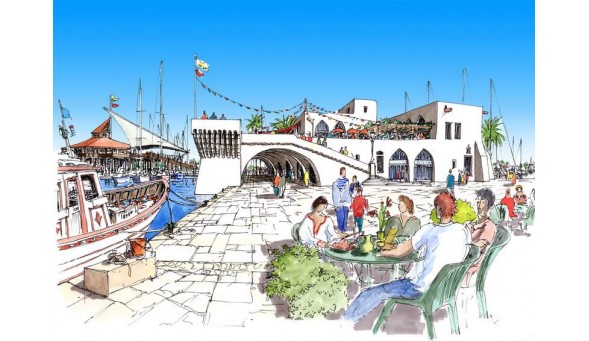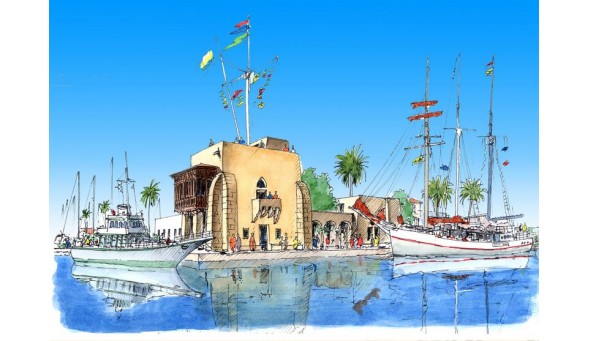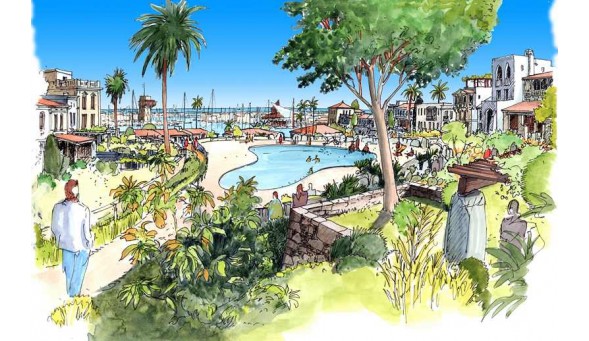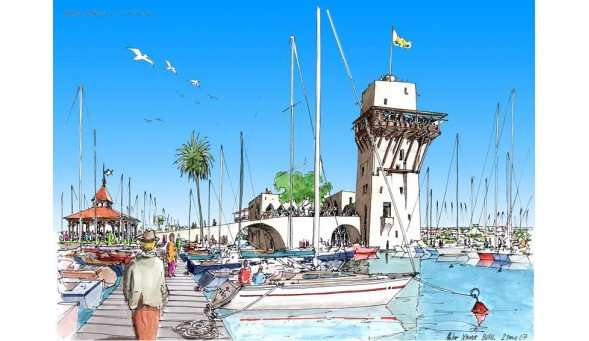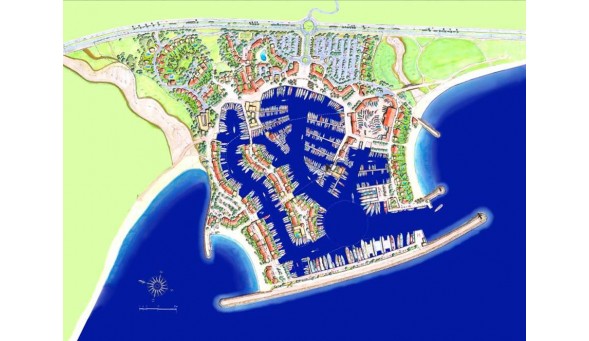Marina de Pafos
Lieu du projet: Pafos Type de projet : MARINAS Maître d'ouvrage : CYBARCO PLC, LEPTOS ESTATES Architecte : AF MODINOS & SA VRAHIMIS, Atelier XAVIER BOHL Date : 2000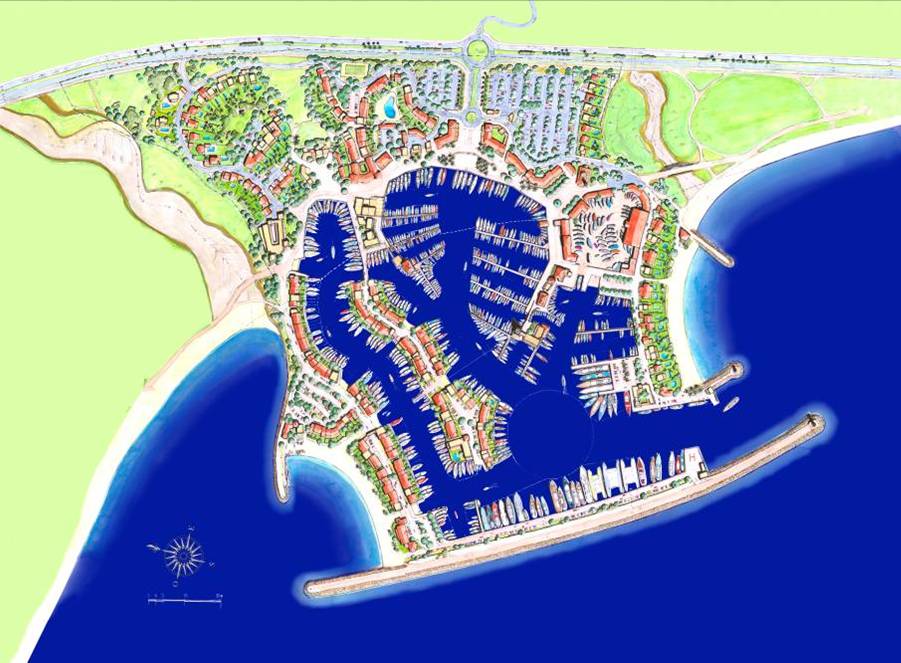
Description
La Marina de Pafos sera certainement un lieu de rassemblement pour les gens de la région,
un lieu où résidents et touristes viennent passer une bonne journée à la plage ou flâner le long des quais.
un lieu où résidents et touristes viennent passer une bonne journée à la plage ou flâner le long des quais.
Pour atteindre ce but, une attention particulière a été portée au grands espaces publics, aux larges quais,
aux divers chemins et ruelles et nombreux parkings d’accès. Ce projet met un accent particulier sur les
transports doux et le plan d’urbanisme fait ressortir un contraste permanent entre la lumière et l’ombre,
le grand et le petit, l’intime et l’ouvert.
aux divers chemins et ruelles et nombreux parkings d’accès. Ce projet met un accent particulier sur les
transports doux et le plan d’urbanisme fait ressortir un contraste permanent entre la lumière et l’ombre,
le grand et le petit, l’intime et l’ouvert.
L’architecture est fortement inspirée de celle traditionnelle de Chypre tout en l’adaptant à
la fois aux exigences environnementales et à celles du confort moderne : isolation, climatisation,
économies d’énergie, chauffage solaire, protection sismique.
la fois aux exigences environnementales et à celles du confort moderne : isolation, climatisation,
économies d’énergie, chauffage solaire, protection sismique.
Contrairement à l’architecture répétitive, industrielle, ici chaque maison et chaque immeuble a
sa propre personnalité. L’alignement des façades joue avec la spontanéité, l’irrégularité, l’alternance de pleins
et de vides alors que les détails viennent enrichir le décor : ouvrages en fer forgé, couleurs lumineuses,
frontons, balcons en bois…
sa propre personnalité. L’alignement des façades joue avec la spontanéité, l’irrégularité, l’alternance de pleins
et de vides alors que les détails viennent enrichir le décor : ouvrages en fer forgé, couleurs lumineuses,
frontons, balcons en bois…
adaptées au climat méditerranéen.
Surface terrain 15,5 ha Logements 375
Surface plancher 42 500 m² Parkings 1 900
Dont commerces 5 900 m² Bateaux 1 000
The Pafos Marina will becomes a place of gathering for the people of the region. Residents and tourists will go
there to spend a good day of sunshine on the beach, or to stroll along the quays of the marina, looking at the boats.
there to spend a good day of sunshine on the beach, or to stroll along the quays of the marina, looking at the boats.
To achieve this goal, we took a great care in designing big public spaces, large quays, various paths, an
easy and clear access, practical and numerous parkings.
easy and clear access, practical and numerous parkings.
The project is entirely devoted to gentle ways: pedestrian, bicycle, stroller, skates… The townplanning brings out
constantly a transition from the light to the shade, from the small to the big, from the intimate to the largely opened.
constantly a transition from the light to the shade, from the small to the big, from the intimate to the largely opened.
Architecture is strongly inspired from traditional Cypriot one, with a modern adaptation to the actual needs such
as comfort, isolation, air conditioning, and complies with energy savings, solar heating, long term construction
and seismic protection.
as comfort, isolation, air conditioning, and complies with energy savings, solar heating, long term construction
and seismic protection.
As opposed to the industrial and repetitive industrial architecture, we made sure to give every house and every
building its own character and personality : the arrangement of facades look for spontaneity, irregularity
with contrasted alternations of plain and empty whether details enrich architecture : elaborated ironwork,
bright colours, frontons, wooden balconies…
building its own character and personality : the arrangement of facades look for spontaneity, irregularity
with contrasted alternations of plain and empty whether details enrich architecture : elaborated ironwork,
bright colours, frontons, wooden balconies…
maritime climate.
Land area 15,5 ha Housing 375
Floor surface 42 500 m² Car parks 1 900
Shops 5 900 m² Ships 1 000
